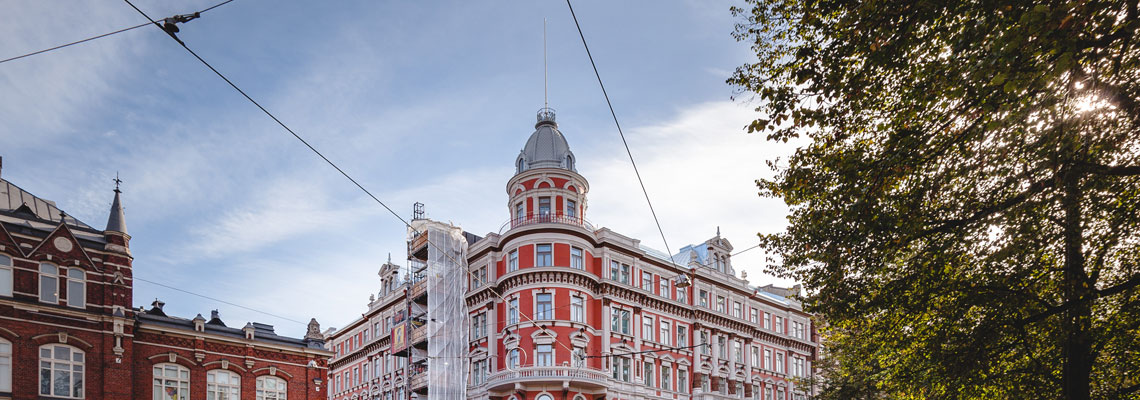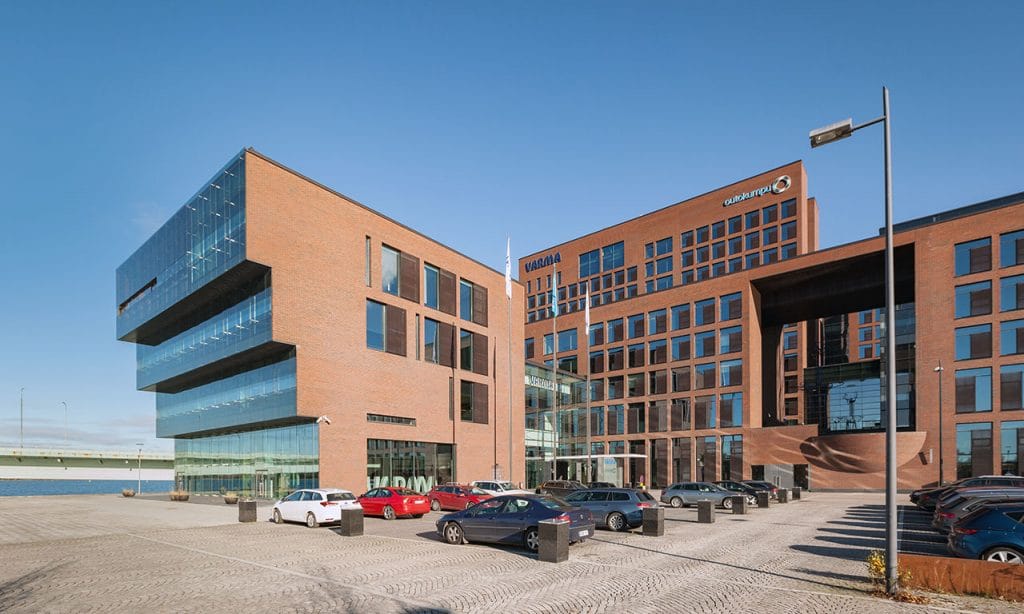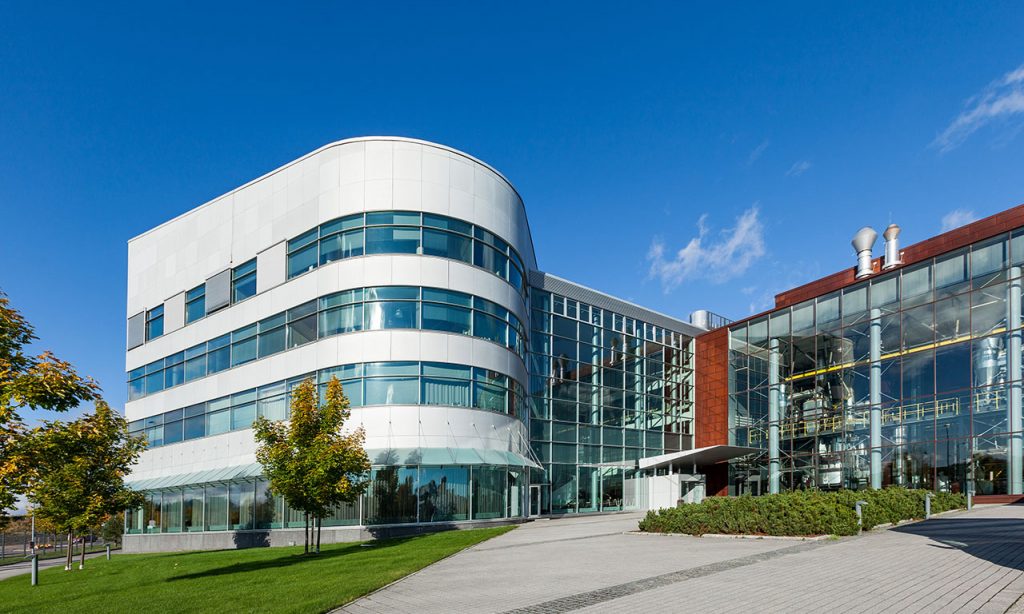The handsome 19th-century Neo-Renaissance building on the corner of Korkeavuorenkatu and Punanotkonkatu was once a home to famous Finnish writers Anni Swan and Juhani Aho, and in the 1930s Marshal Mannerheim’s study room was there. Last before renovation the building housed the Finnish Border Guard.
When Ohrana’s house was returned to residential use after a break of a hundred years, our task was the fire safety of Helsinki’s first fully automatic 33-car parking system built in the courtyard. The system works in such a way that the motorist arriving at the house leaves his vehicle on the palette of the courtyard, from where the parking garage automatically transports it to the storage area. When the time for departure arrives, the car returns to the driver. The returned car is already turned in the direction of travel. Great system, and full of rare technology!
Compared with a conventional parking garage, the cars in the robotic car park are tightly parked and stacked on top of each other, which is a difficult situation in a case of fire. We performed a fire engineering calculation and analysis of the assumed progression of the fire at the parking facility, and found that with the rescue department’s standard tactics the parking facility fire could cause significant damage. That is why we drew up our own rescue operating instructions for the building.
Our services included fire engineering design, calculations, regulatory negotiations and consulting with other designers. The work was commissioned by Etelä-Helsingin Rakennuspalvelu Oy and our partners were Roomy Oy and the architectural office Arkkitehtitoimisto Jani Prunnila Oy. The renovation of the building was completed in 2018.
Korkeavuorenkatu 21 on the map
Read more
- Etelähelsinkiläisen arvotalon uumeniin asennettiin robotti (Helsingin Sanomien artikkeli ja videokuvaa robottiautotallista)
- Helsinkiin valmistui saneerattu 57 huoneiston luksusasuintalo (Iltasanomat)
- Grand Residence 21



